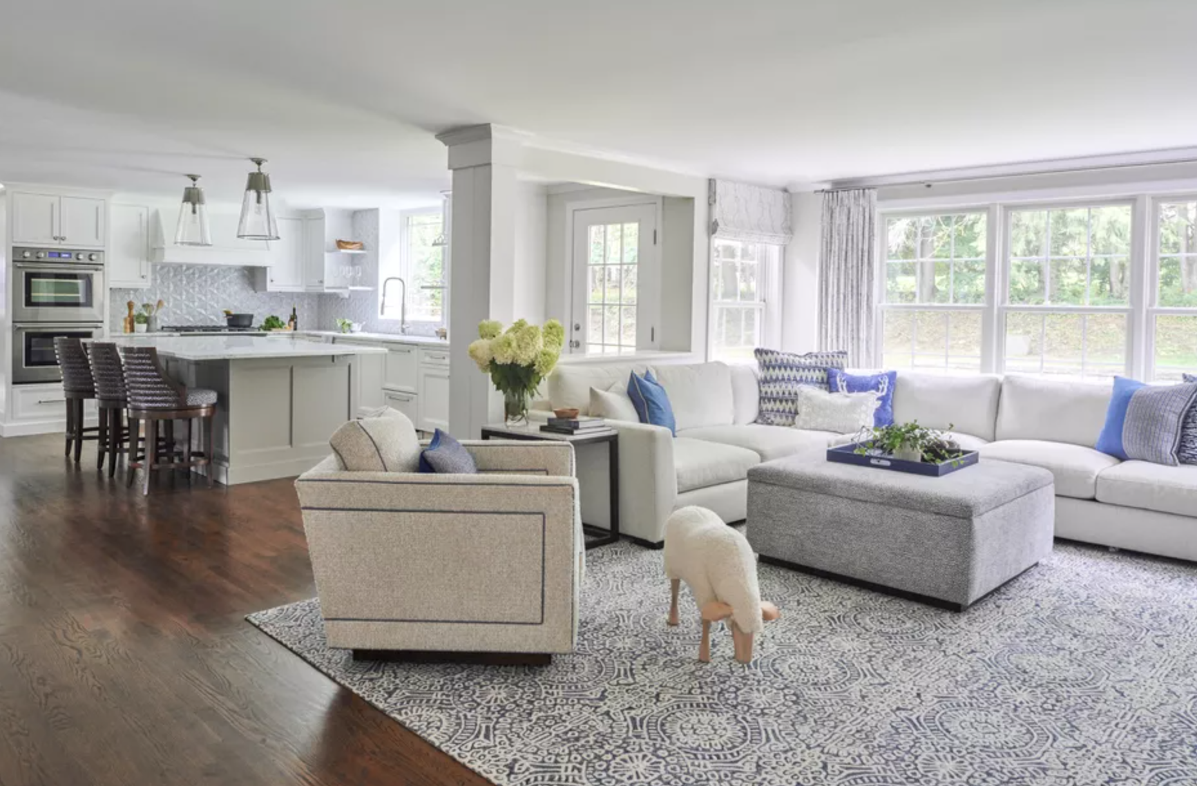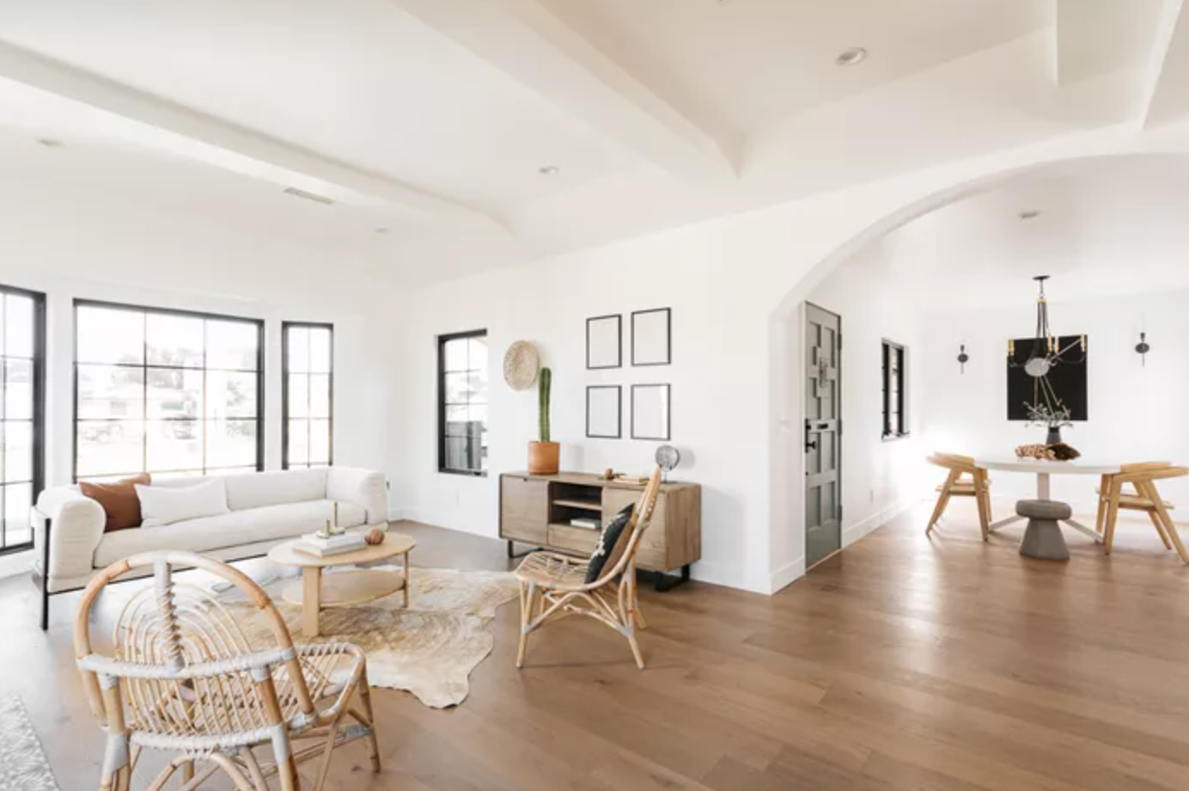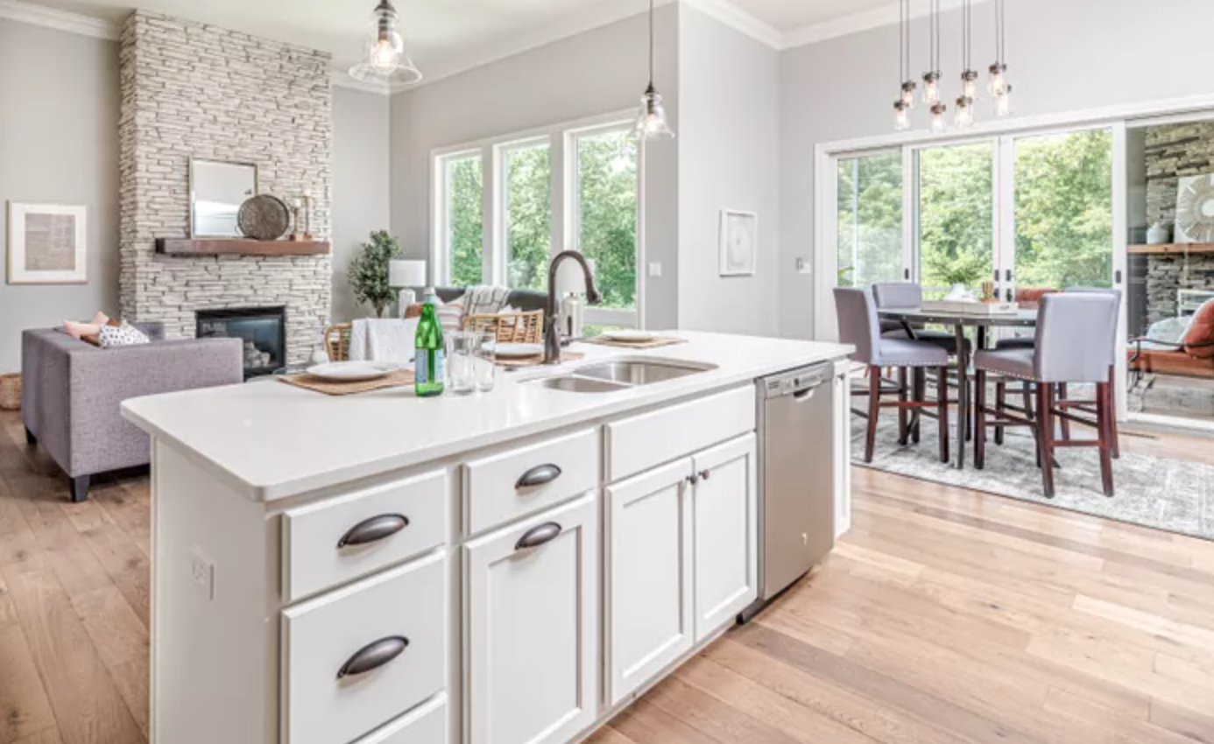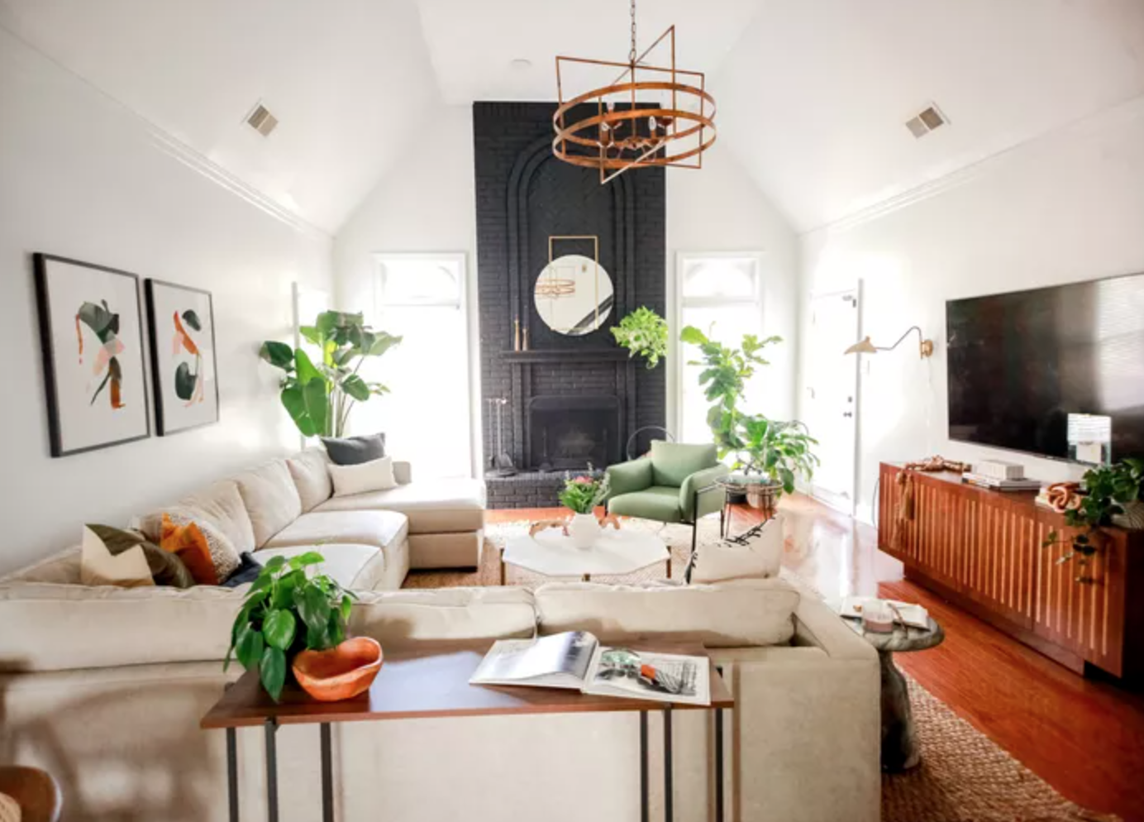Main Content
Blog
Blog Details
Are Open Floor Plans Losing Their Shine? Experts Weigh In
Spacious, communal, and fairly simple to style, it’s easy to see why open floor plans have remained a go-to layout for homes over the decades. This architectural decision removes any walls separating areas such as kitchens, dining rooms, and living rooms and creates an area where multiple purposes and people can co-mingle. For some time, open floor plans were on the up and up—there is a surplus of inspirational images and design ideas that are dedicated to the concept. Though with any architectural style or trend, there are always at least two sides to it. Despite neutrality and adoration being the most common feelings shared by designers, architects, design enthusiasts, and homeowners for open floor plans, things have been shifting in several ways recently.

The Steady Popularity of Open Floor Plans
As a defined concept, the open floor plan is a fairly fresh face in the design world. Mid-century modern moguls, like Frank Lloyd Wright, started incorporating this layout in their own creations and their lack of boundaries has been well received ever since. Their look and purpose stuck as they allowed for residents to simultaneously have their finger on the pulse of what was going on in multiple places. The plans created more visibility and additional space that visually and physically opens things up—hence the name. Rooms once cordoned off by walls were no longer are separated and multiple activities and room uses were combined in one area.
Though they’ve made it through many cycles of trends, are open floor plans beginning to lose their shine? There isn’t a clear-cut answer, but experts gave us their opinions on where people now stand with the room layout. Some still love their free-flowing characteristics, some despise their lack of walls, and others believe open floor plans can stick around but need an upgrade.

The Case for Open Floor Plans
The open floor concept has undeniably earned itself the title of “timeless.” It has continued to show up in new builds and there is still a continuous stream of homeowners who request renovations to transform more traditional home layouts into open ones. Their popularity stems from the freedom and movement they provide. “An open floor plan offers a more casual, free-flowing environment that works better for the way we live in our homes today, whether for entertaining or family life,” explains Georgia Zikas of Georgia Zikas Design.
The boost in visibility is a major plus, too, especially when it comes to cooking, hosting, and having little ones around. “In daily life, you can be cooking dinner in the kitchen while folding laundry in the living room and still have an eye on the range,” she says. “The sightlines have another benefit: If you are a family with kids, you can easily keep an eye on your children as you move about the house.”
Some people might be put off by the inherent lack of separation, and might not be thrilled at the idea of having very few spaces for being alone or giving yourself space. “It’s a common misconception that an open plan means forgoing intimate spaces—nothing could be further from the truth,” says Zikas. She notes that the way in which furniture is arranged can make a huge difference and it’s rather easy to “create cozy and inviting vignettes that add personality and charm while maximizing flow and function.”
Zikas does agree that ample space can lead to decision paralysis and a tougher time defining it. To prevent this from happening, diligent planning is imperative. And anyone that’s still unconvinced that they’re sticking around may find proof in her anecdote. “We’re still removing far more walls in our projects than we are building, because clients are attracted to the sense of expansive, seamless space,” says Zikas. “Plus, I recently read that open space fosters creativity—who doesn’t want that? Let’s keep tearing down those walls.”

The Case Against Open Floor Plans
Open floor plans aren’t loved by everyone—and there are just as many reasons they don’t work for some people. Stylistically they can feel empty, bare, and sterile. Having several rooms blended into one can also create too much commotion. For these reasons and others, interior designer Rachel Cannon is a big proponent for rethinking the open floor plan. Functionally, open floor plans turn useful space into, well, just space. It might feel breezy and flowy for a while, but often those are lost storage and organization areas. Cannon explains that these “vast expanses of square footage” end up being “sacrificed for the sake of useless open space where the only action it sees is foot traffic.” These bare spaces then lend themselves to piles of clutter and become drop-off points for unnecessary personal items, toys, and clothes.
Another reason why these floor plans may see a decrease in interest is the lack of boundaries they provide. Introverts—which Cannon herself identifies as—may find that open floor concept rooms leave little opportunity for a chance to recoup. “Our culture of open floor plans has relegated personal space to the bedroom, our closets, or in some cases, the bathroom/tub,” explains Cannon. “We feel guilty for saying we need alone time, so we hide out or come up with a reason to be alone: ‘I’m gonna go soak in the tub.'” She adds that some of her clients have even started leaving their houses in pursuit of personal space. When there is constant pressure to be around people and home activity all the time it can be overwhelming and in some instances, unhealthy. Cannon thinks that open floor plans have resulted in organizational madness and chaos for many families and defeats the purpose of intimate spaces, privacy, and alone time. “What we need is to normalize the idea that for at least 50% of the population (and I suspect even more now), solitude is a welcome break, and most of us would prefer to have it every day.”
If your own home already has an open floor plan implemented, there are ways of making the space feel cozier and separated that don’t require a complete renovation. This includes making fake rooms of sorts, using mobile dividers, and even bringing in rugs. This also is a win-win for households that love the idea of both but want more structure.

Open Floor Plans Need Adjustments
Some designers fall in the middle of this spectrum. While they don’t think open floor plans should up and pack their bags, they don’t believe they’re faultless either. Changes are needed in order to make these spaces more suitable for different lifestyles these days.
“I don’t think the open floor plan is going away, but I do think a sense of structure and even design elements to delineate various rooms has increased over the past year or so,” says Malka Helft of Think Chic Interiors. “Clients still want their living rooms and kitchens to flow easily to and from each other, especially for my clients with children where they can keep an eye on their little ones while cooking.” On the other hand, she notes that some clients have also requested assistance in defining their spaces, which Helft has made possible through simple design tweaks like wallpaper and furniture layouts. “It helps establish clarity in the room without closing it off completely to the rest of the house,” she explains. “I think we will see more and more of this even as people resume their daily lives.”
Amy Kartheiser of Amy Kartheiser Design also doesn’t believe the open floor plan is fully on its way out, adding “it’s human nature to love flow and connectivity.” She says what’s needed right now are more ideas “to make the open floor plan more functional in this era of utilizing the home for so much more than just rest.” Homes are no longer just a place to sleep and relax—they’re new offices, makeshift gyms, entertainment hubs, and more. But rather than making a room with an open floor plan the central place for everything, Kartheiser has suggestions. “Look to use those spare guest rooms or dens for some of these set-ups to keep the main family rooms from feeling cluttered,” she says. “It’s time we use our spaces more efficiently for new and previously unintended purposes.”
Text by Melissa Epifano | Photo credits on thespruce.com | Read More Here



Login With
Or Sign Up With Disqus